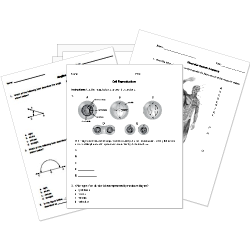Continuing Education Layout and Planning of Work Questions
You can create printable tests and worksheets from these Continuing Education Layout and Planning of Work questions! Select one or more questions using the checkboxes above each question. Then click the add selected questions to a test button before moving to another page.






